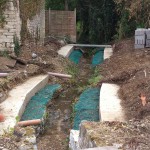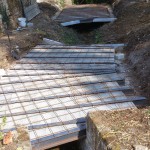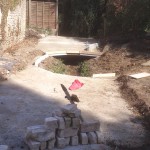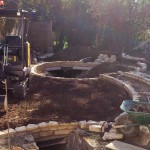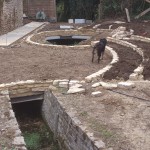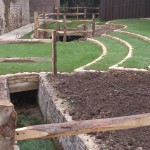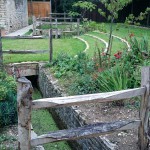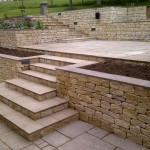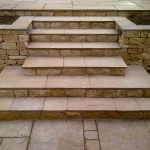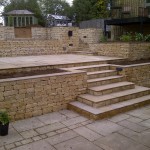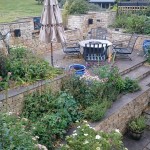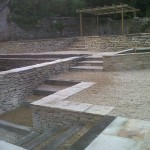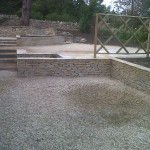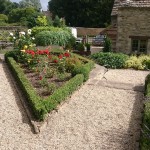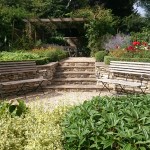Grass bridges, Sutton
Challenge:
Our client was looking for a large family space in their garden, where the adults could relax and entertain, and the children could play safely. The challenge was that the garden was divided by a stream with steep, overgrown banks, which created two awkward and unusable spaces.
The vision behind the new garden design was to create flowing lawns that would bridge the stream and provide one open space.
To achieve this we needed to engineer bridges that could carry several tonnes of topsoil and turf without being too large a structure that they would inhibit the flow of the stream, which provides important drainage for the village.
Action:
After clearing and levelling the site, we cut deep shelves into the bank of the stream. Onto these we formed large, steel-reinforced concrete pads to carry the weight of the bridges. Based on the block and beam method of suspended floor construction, we sat 120mm steel ‘ɪ’ beams onto the concrete pads to span the stream. 100mm concrete blocks were then slotted into beams to create the floor. 50mm depth of steel mesh reinforced concrete was finally laid across the block and beam to create one solid structure on which to lay the lawn.
The sides of the bridges were built up using natural Cotswold walling stone, before a 230mm depth of sand and topsoil was levelled across the bridges, with turf laid to finish.
Using this method we were able to create bridges of up to 6.5m wide and capable of carrying a load of up to 4 tonnes, but with a total depth of only 400mm.
Result:
A natural Cotswold garden of lawns, beautiful borders and low sinuous stone walls that befits the nature of the house and barn, and fuses together the many areas and features of the site into one congruent whole. The design creates a journey within the garden through and around and across it’s stream using a number of bridges, with the inclusion of a formal sitting area adjacent to the kitchen.
Stephen Christie, Garden Designer
Terraced bank, Hatherop
Challenge:
Our Client was looking to transform a steep overgrown bank at the back of their house, which caught the morning sun, into a useable space to sit and enjoy the outdoors. The garden as a whole is very large and open to the vast Hatherop Estate. Part of the challenge was to create a secluded, sheltered spot in large, exposed and often windy garden.
Action:
The design for this project used natural materials befitting the house and surroundings, to create a large raised terrace cut into the bank, walled in on three sides by Cotswold stone retaining walls and planting borders at varying levels. An alcove in the back wall houses a water trough collecting water cascading from beneath a mosaic created by our client. Access steps at three points lead from the house onto the terrace and then on into the garden beyond.
We began by excavating a large level shelf into the bank and concreting footings for the various retaining walls and steps. At this point more than 40 tonnes of spoil was removed from the site. The retaining walls were constructed from concrete block and faced with natural Cotswold building stone, mortared in at the back to give the appearance of a drystone wall but with the strength required to retain the ground above.
The steps leading up the bank were formed and concreted before being faced in the same way with Cotswold stone and the water trough was tanked between the two skins of block and stone and rendered on the inside with waterproof sand and cement render. The terrace was finished with natural sandstone paving laid in a random pattern. The same paving was used to cap the walls and for the treads of the steps.
Beneath all of the structural landscaping, cable duct was fitted to carry cabling to all of the outdoor lighting, speakers and water feature.
Result:
The space created by this build offers an intimate, peaceful and relaxing environment hidden within a large open space, surrounded by the sounds and scents of the water feature and planting.
Cottage garden, Westwell
Challenge:
Our clients, the owners of this late C17 cottage, were looking to remodel the garden which consisted mainly of a large sloping, uneven lawn with no area for seating. The design for this project was to create a terraced garden in a traditional cottage style, with gravel pathways through overflowing planting borders, linking several seating areas.
Action:
Structural landscaping using natural materials, such as stone and timber, was used to create shape within this garden and to provide level spaces for pathways, seating and planting. This required earthworks and excavations to shape the site before concreting the footings for the various retaining walls and steps.
The next stage was building the retaining walls, which were constructed from concrete block, faced with natural Cotswold walling stone and capped with natural sandstone copings. The various sets of steps were finished in one of two ways, either with Cotswold stone rise and sandstone tread, or reclaimed railway sleeper rise and gravel tread. The pathways were edged with Cotswold stone laid on edge before the newly created planting borders were backfilled with topsoil retained from the early excavations.
The hard landscaping was finished off with the laying of the patio, shingling of the paths and the erection of rose trellis and a pergola to add some height and a sense of enclosure and privacy to the garden. The finishing touch was added with the planting, which was carried out by the garden’s designer, Nigel Gray, using a combination of climbers, roses, specimen shrubs, perennials, annuals and ornamental grasses.
Result:
This garden incorporates the formal lines and angles of the retaining walls with the relaxed atmosphere of a traditional cottage garden. The gravel pathways lead through abundant flower beds, bursting with colour, to private spaces where the client can sit and enjoy their garden either in the shade of the pergola or in the sun on the patio.

